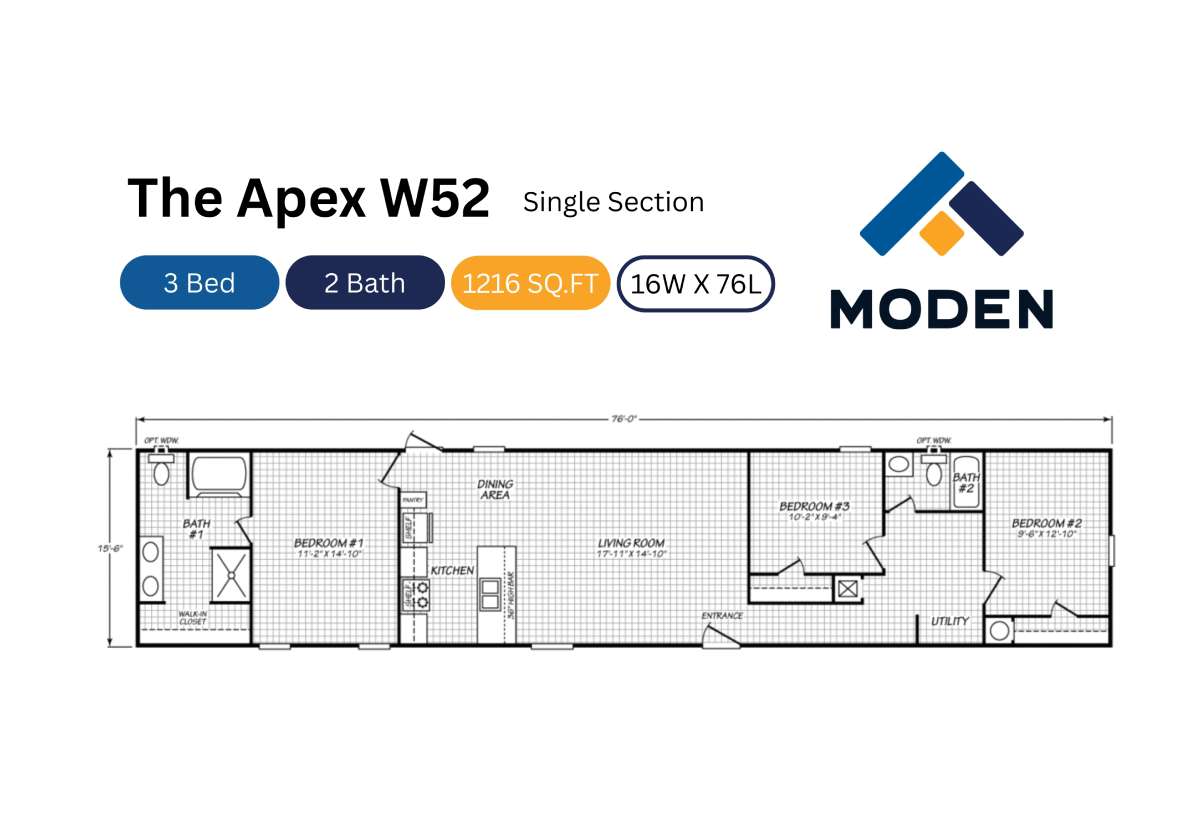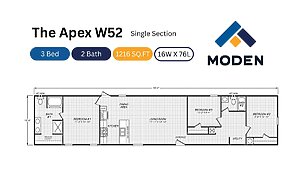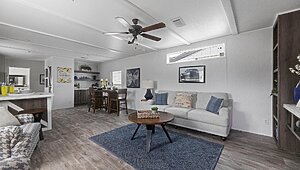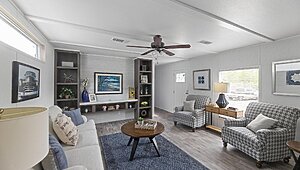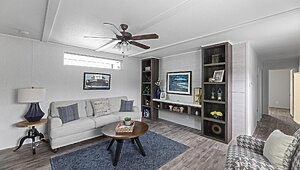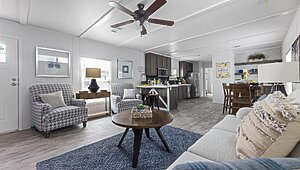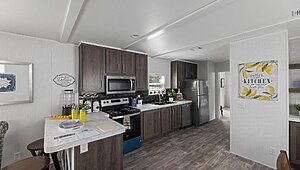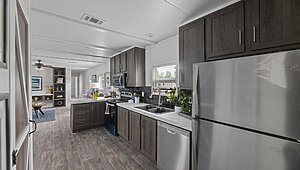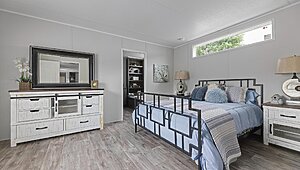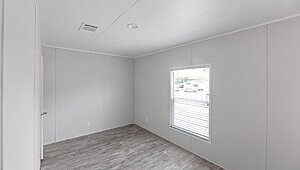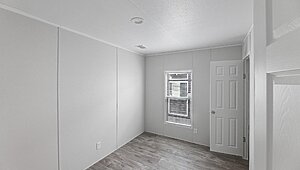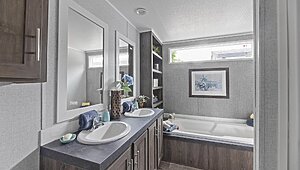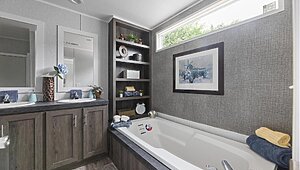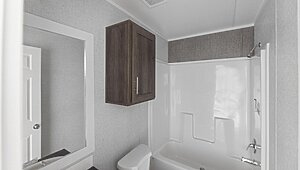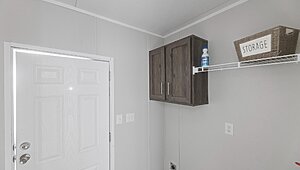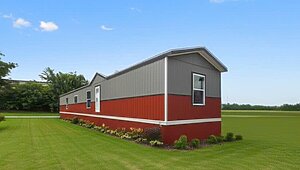Apex Series - W52
Overview
About this home
The MODEN Apex W52 delivers incredible value with 3 bedrooms, 2 baths, and 1,216 sq.ft. of efficient living space. The open floor plan features a functional kitchen with island, spacious living area, and a private primary suite with walk-in closet. Designed for affordability without sacrificing comfort, it’s a great option for first-time buyers or downsizers. MODEN Apex W52 makes homeownership both smart and stylish.
Manufactured
Share this home
Details
| Built by | Moden |
| Bedrooms | 3 |
| Bathrooms | 2 |
| Square feet | 1216 |
| Length | 76' 0" |
| Width | 16' 0" |
| Sections | 1 |
| Stories | 1 |
| Style | Ranch |
Tours & videos
Specifications
Bathroom Bathtubs: Glamour Bath in Master Bath w/Fiberglass Deck Tub & Shower
Bathroom Fans: Powerful Exhaust Fans in All Baths
Bathroom Flooring: Bath Friendly Vinyl Flooring
Bathroom Shower: 54" Fiberglass Tub/Shower in Guest Bathroom
Bathroom Sink: China Sinks Both Baths (Dual Sinks Master Bath)
Bathroom Toilet Type: Water Saving Commodes
Bathroom Mirror: Wood Trim Mirrors
Bathroom Fans: Powerful Exhaust Fans in All Baths
Bathroom Flooring: Bath Friendly Vinyl Flooring
Bathroom Shower: 54" Fiberglass Tub/Shower in Guest Bathroom
Bathroom Sink: China Sinks Both Baths (Dual Sinks Master Bath)
Bathroom Toilet Type: Water Saving Commodes
Bathroom Mirror: Wood Trim Mirrors
Additional Specs: Heat-Reducing Vented Roof Cavity
Exterior Wall Studs: 2 x 4
Floor Decking: Triple-Fastened O.S.B. Floor Decking
Insulation (Floors): R-11
Floor Joists: 2 x 8 Floor Joists
Other: Camber and Reverse-Cambered Engineering
Roof Load: 20lb Roof Load
Side Wall Height: 8' Flat Ceiling Design
Insulation (Walls): R-11
Insulation Zone: Thermal Zone 2
Insulation (Roof): R-26
Frame: I-Beam w/Sturdy "C" Channel Cross Members
Water Lines: SuperPex Water Supply System
Exterior Wall Studs: 2 x 4
Floor Decking: Triple-Fastened O.S.B. Floor Decking
Insulation (Floors): R-11
Floor Joists: 2 x 8 Floor Joists
Other: Camber and Reverse-Cambered Engineering
Roof Load: 20lb Roof Load
Side Wall Height: 8' Flat Ceiling Design
Insulation (Walls): R-11
Insulation Zone: Thermal Zone 2
Insulation (Roof): R-26
Frame: I-Beam w/Sturdy "C" Channel Cross Members
Water Lines: SuperPex Water Supply System
Endwall Eaves: 12" Endwall Eaves
Front Rear Eaves: 6" Eaves
Door Locks: Dead bolts with Cut Resistant Cylinders. Keyed-alike Doors (Except Patio Doors)
Front Door: House Type Front Door w/storm
Rear Door: Cottage Rear Door
Roof Pitch: 3 / 12 Roof pitch
Shingles: 25 Year Asphalt Shingles
Siding: Low-Maintenance Premium Vinyl Siding
Window Type: Vinyl Thermal Pane Windows w/Shutters
Exterior Outlets: Standard GFCI Recept
Front Rear Eaves: 6" Eaves
Door Locks: Dead bolts with Cut Resistant Cylinders. Keyed-alike Doors (Except Patio Doors)
Front Door: House Type Front Door w/storm
Rear Door: Cottage Rear Door
Roof Pitch: 3 / 12 Roof pitch
Shingles: 25 Year Asphalt Shingles
Siding: Low-Maintenance Premium Vinyl Siding
Window Type: Vinyl Thermal Pane Windows w/Shutters
Exterior Outlets: Standard GFCI Recept
Ceiling Texture: Flat Ceiling Design T/O
Interior Doors: 6-Panel Interior Doors w/ Heavy Hinges
Interior Lighting: LED Can Lights Through out
Wall Finish: Decorative Wall Panels
Interior Walls: Damp-Resistant Vinyl-Covered Sheetrock Walls
Window Treatment: 2" Cordless Blinds Through Out
Interior Flooring: Beauflor Vinyl Flooring Through Out
Interior Doors: 6-Panel Interior Doors w/ Heavy Hinges
Interior Lighting: LED Can Lights Through out
Wall Finish: Decorative Wall Panels
Interior Walls: Damp-Resistant Vinyl-Covered Sheetrock Walls
Window Treatment: 2" Cordless Blinds Through Out
Interior Flooring: Beauflor Vinyl Flooring Through Out
Kitchen Additional Specs: Plumbed for Icemaker
Kitchen Cabinetry: Shaker Style Cabinet Doors
Kitchen Countertops: Wilsonart Brand Laminate Countertops
Kitchen Dishwasher: Per Model
Kitchen Drawer Type: Space Saving Drawer Bank
Kitchen Other: 12" Deep Upper Cabinets. Base Cabinet Center Shelves
Kitchen Range Type: Whirlpool Stainless Electric Range
Kitchen Refrigerator: Whirlpool Stainless 18 CF Refrigerator
Kitchen Sink: Double Bowl Stainless Steel Sink
Kitchen Cabinetry: Shaker Style Cabinet Doors
Kitchen Countertops: Wilsonart Brand Laminate Countertops
Kitchen Dishwasher: Per Model
Kitchen Drawer Type: Space Saving Drawer Bank
Kitchen Other: 12" Deep Upper Cabinets. Base Cabinet Center Shelves
Kitchen Range Type: Whirlpool Stainless Electric Range
Kitchen Refrigerator: Whirlpool Stainless 18 CF Refrigerator
Kitchen Sink: Double Bowl Stainless Steel Sink
Electrical Service: 200 Amp Interior Panel Box
Shut Off Valves Throughout: Shut-Off Valves at Sinks and Commodes
Thermostat: Programmable Thermostat
Washer Dryer Hook Up: Plumb, Wire and Vent for Washer/Dryer
Water Heater: 50 Gallon Dual Element Water Heater
Water Shut Off Valves: Whole House Water Shut Off Valve
Shut Off Valves Throughout: Shut-Off Valves at Sinks and Commodes
Thermostat: Programmable Thermostat
Washer Dryer Hook Up: Plumb, Wire and Vent for Washer/Dryer
Water Heater: 50 Gallon Dual Element Water Heater
Water Shut Off Valves: Whole House Water Shut Off Valve
