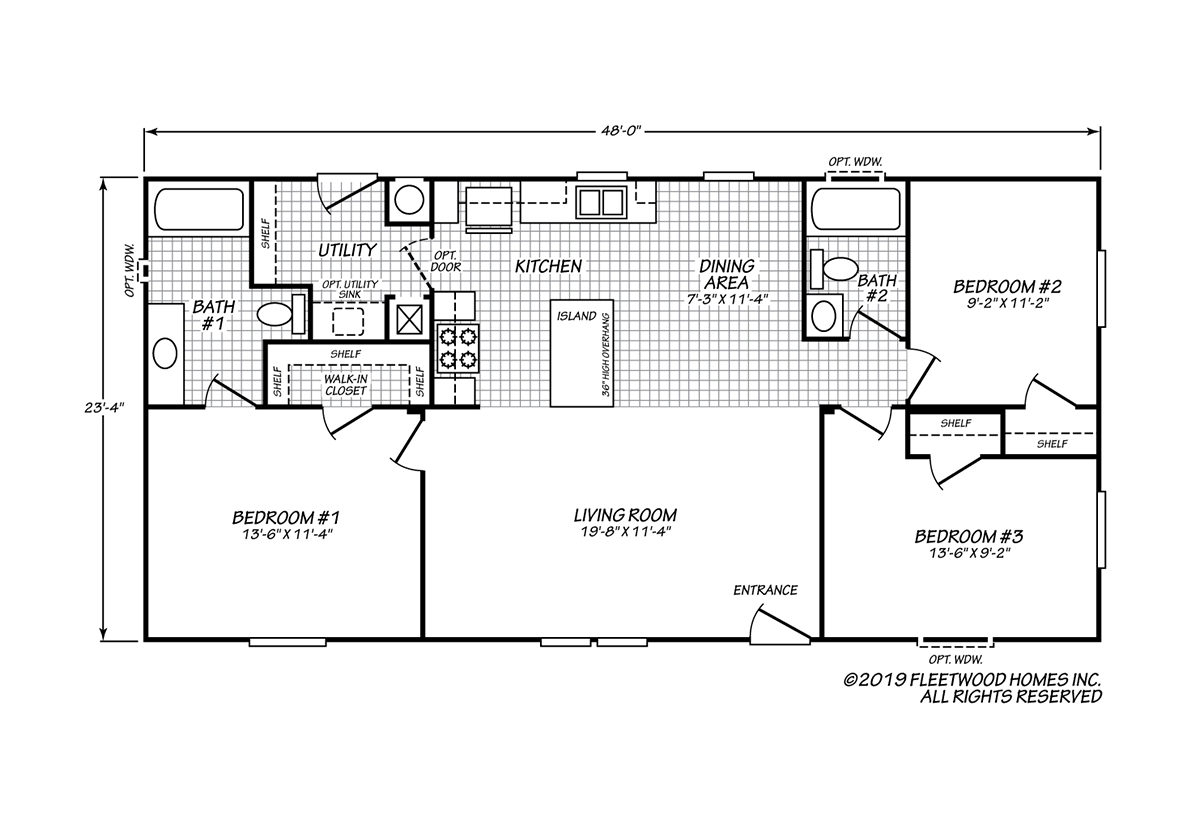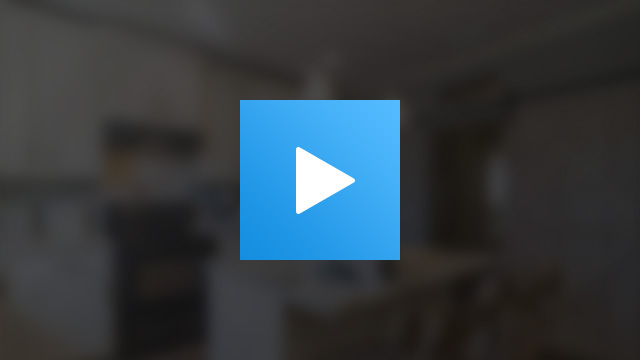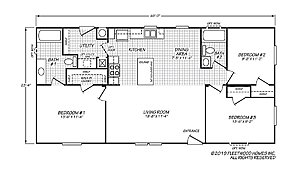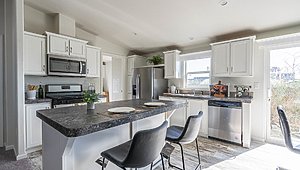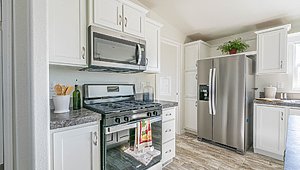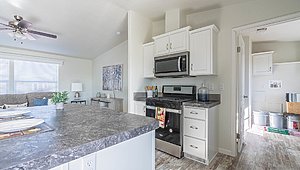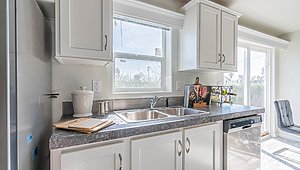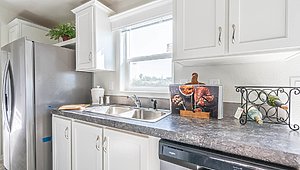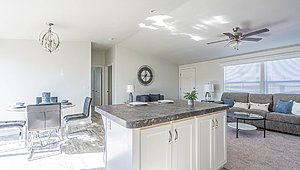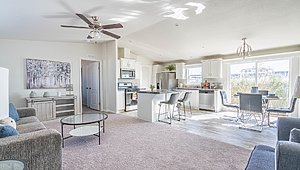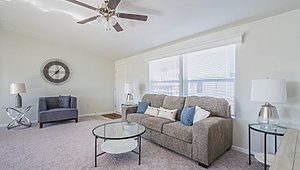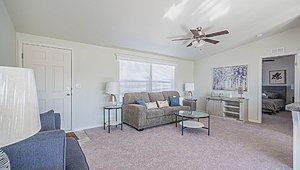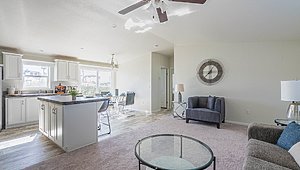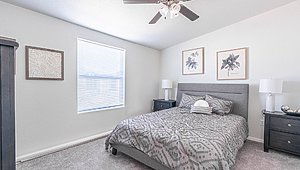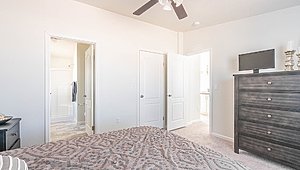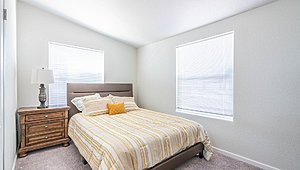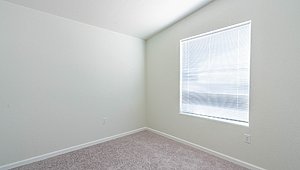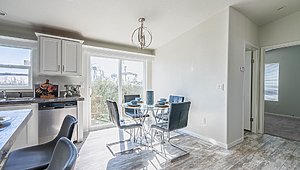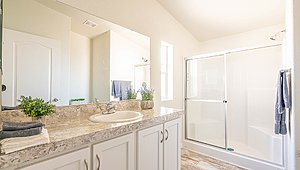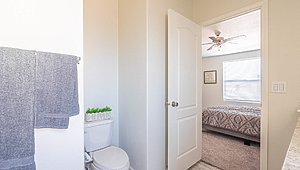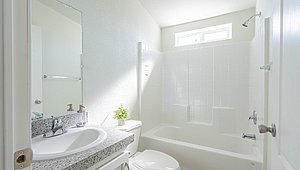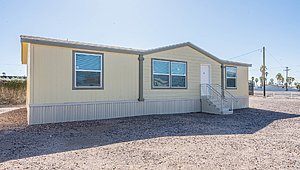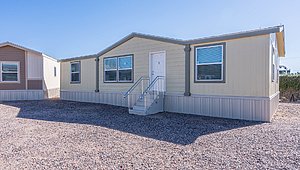Canyon Lake - 24483E
Overview
About this home
Canyon Lake / 24483E built by Cavco Riverside is a modern oasis that seamlessly blends comfort and style. This exceptional manufactured home showcases a meticulously designed floorplan with 3 bedrooms, 2 bathrooms, and a generous 1120 square feet. Each bedroom offers a tranquil retreat, and the two bathrooms add convenience to daily living. With an open layout that maximizes space utilization and contemporary amenities throughout, the Canyon Lake / 24483E embodies the perfect harmony of practicality and sophistication. Elevate your lifestyle with this thoughtfully crafted home, where every detail is designed to enhance your living experience.
Manufactured
Share this home
Details
| Built by | Cavco Riverside |
| Bedrooms | 3 |
| Bathrooms | 2.00 |
| Square feet | 1120 |
| Length | 48' 0" |
| Width | 24' 0" |
| Sections | 2 |
| Stories | 1 |
| Style | Ranch |
Tours & videos
Specifications
Exterior Wall On Center: 16” O.C.
Exterior Wall Studs: 2x4 Exterior Wall Studs
Floor Joists: 2x6 Floor Joist, 16” O.C. – 28’ & 24’ Wides / 2x8 Floor Joist, 16” O.C. – 32’ Wides
Roof Load: 20 lb. Roof Load Capacity
Roof Truss: 7/16” OSB Roof Sheathing
Side Wall Height: 8’ Sidewalls Stomped Ceilings
Insulation (Floors): R 11
Insulation (Walls): R 11
Insulation (Ceiling): R 18
Exterior Wall Studs: 2x4 Exterior Wall Studs
Floor Joists: 2x6 Floor Joist, 16” O.C. – 28’ & 24’ Wides / 2x8 Floor Joist, 16” O.C. – 32’ Wides
Roof Load: 20 lb. Roof Load Capacity
Roof Truss: 7/16” OSB Roof Sheathing
Side Wall Height: 8’ Sidewalls Stomped Ceilings
Insulation (Floors): R 11
Insulation (Walls): R 11
Insulation (Ceiling): R 18
Ceiling Fans: Ceiling Fan in Living Room
Safety Alarms: Smoke Detectors Throughout
Window Treatment: 2” Blinds Throughout / Valance at all Windows
Molding: Baseboard Molding in Living Areas
Safety Alarms: Smoke Detectors Throughout
Window Treatment: 2” Blinds Throughout / Valance at all Windows
Molding: Baseboard Molding in Living Areas
Electrical Service: 200 amp Electrical Service
Furnace: Electric Furnace
Water Heater: 40 Gallon Electric Water Heater
Water Shut Off Valves: Water Shut‐Offs Throughout
Furnace: Electric Furnace
Water Heater: 40 Gallon Electric Water Heater
Water Shut Off Valves: Water Shut‐Offs Throughout
Bathroom Flooring: Durable Vinyl Flooring
Kitchen Sink: Farmers Sink
Kitchen Refrigerator: Whirlpool Side – by – Side Refrigerator
Kitchen Range Type: Whirlpool 30” Deluxe Electric Range
Kitchen Range Hood: 30” Range Hood
Kitchen Lighting: Can Lights in Kitchen
Kitchen Flooring: Durable Vinyl Flooring
Kitchen Dishwasher: Whirlpool Dishwasher
Kitchen Custom Options: Microwave & French Door Refrigerator on select models
Kitchen Cabinetry: 30” Overhead Kitchen Cabinets (42” select models) / Hardwood cabinet Doors
Kitchen Backsplash: Full Ceramic Backsplash
Kitchen Refrigerator: Whirlpool Side – by – Side Refrigerator
Kitchen Range Type: Whirlpool 30” Deluxe Electric Range
Kitchen Range Hood: 30” Range Hood
Kitchen Lighting: Can Lights in Kitchen
Kitchen Flooring: Durable Vinyl Flooring
Kitchen Dishwasher: Whirlpool Dishwasher
Kitchen Custom Options: Microwave & French Door Refrigerator on select models
Kitchen Cabinetry: 30” Overhead Kitchen Cabinets (42” select models) / Hardwood cabinet Doors
Kitchen Backsplash: Full Ceramic Backsplash
Exterior Lighting: Exterior Light at all Entrances
