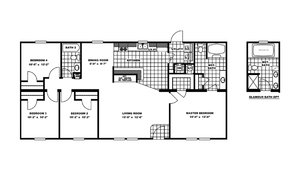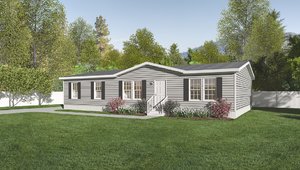No 3d Tour Available
Promotional - Holiday Special 4Bdrm
Overview
About this home
25RAN28564AH / Promotional / Holiday Special 4bdrm – Value oriented four bedroom family home features expansive living room, big bright modern kitchen, family size dining room, large master bedroom with ensuite bath privately located away from three kingsize guest bedrooms and second bath at opposite end of home.
- Manufactured
Share this home
Details
| Built by | Clayton Rutledge |
| Bedrooms | 4 |
| Bathrooms | 2 |
| Square feet | 1475 |
| Length | 56' 0" |
| Width | 28' 0" |
| Sections | 2 |
| Stories | 1 |
| Style | Ranch |
Tours & videos
No Videos Available
Specifications
Bathroom Additional Specs: Color Coordinating Mirror Trim
Bathroom Bathtubs: 1 Piece 60” Fiberglass Tub In Hall Bath / 60” Fiberglass Garden Tub In Master Bath
Bathroom Lighting: Recessed Can Light Above Bath Lav
Bathroom Sink: China Sinks In All Bathrooms
Bathroom Toilet Type: Elongated Toilets
Bathroom Bathtubs: 1 Piece 60” Fiberglass Tub In Hall Bath / 60” Fiberglass Garden Tub In Master Bath
Bathroom Lighting: Recessed Can Light Above Bath Lav
Bathroom Sink: China Sinks In All Bathrooms
Bathroom Toilet Type: Elongated Toilets
Exterior Wall On Center: 16” On Center
Exterior Wall Studs: 2”X4” Exterior Walls
Floor Decking: 19/32” OSB Flooring: T&G 4’X8’ Sheets; Glued & Nailed
Floor Joists: 16” On Center Floor Joists
Interior Wall Studs: 2”X4” Interior Walls
Side Wall Height: 8’ Sidewall w/Flat Ceilings
Roof Decking: OSB Roof Decking 7/16” Panels
Insulation Zone: Zone II Insulation R-11 Floor, R-11 Walls, R-21 Roof (Zone III Is Available)
Exterior Wall Studs: 2”X4” Exterior Walls
Floor Decking: 19/32” OSB Flooring: T&G 4’X8’ Sheets; Glued & Nailed
Floor Joists: 16” On Center Floor Joists
Interior Wall Studs: 2”X4” Interior Walls
Side Wall Height: 8’ Sidewall w/Flat Ceilings
Roof Decking: OSB Roof Decking 7/16” Panels
Insulation Zone: Zone II Insulation R-11 Floor, R-11 Walls, R-21 Roof (Zone III Is Available)
Front Door: 38” X 82” Heritage Steel Front Door w/ Deadbolt and Full View Storm
Exterior Lighting: Brushed Nickel Light Fixtures
Rear Door: 38” X 82” ½ Glass Prairie Rear Door w/ Deadbolt
Shingles: Vented Vinyl Soffits On All Sides
Siding: 6” “Hardi-Plank” Fascia with Drip Edge
Window Type: Low-E Windows
Exterior Outlets: Exterior GFI Rear Of House
Exterior Lighting: Brushed Nickel Light Fixtures
Rear Door: 38” X 82” ½ Glass Prairie Rear Door w/ Deadbolt
Shingles: Vented Vinyl Soffits On All Sides
Siding: 6” “Hardi-Plank” Fascia with Drip Edge
Window Type: Low-E Windows
Exterior Outlets: Exterior GFI Rear Of House
Carpet Type Or Grade: 5.3 lb. Rebond Carpet Pad
Ceiling Type Or Grade: Stipple Ceiling Throughout
Interior Doors: 6’ 8” Six Panel Interior Doors with Round Knobs
Interior Lighting: LED Light Bulbs
Safety Alarms: Linked Smoke Detectors with Battery Backup
Wall Finish: Full ½” Finished Drywall
Window Treatment: 2” Vinyl Blinds Throughout
Ceiling Type Or Grade: Stipple Ceiling Throughout
Interior Doors: 6’ 8” Six Panel Interior Doors with Round Knobs
Interior Lighting: LED Light Bulbs
Safety Alarms: Linked Smoke Detectors with Battery Backup
Wall Finish: Full ½” Finished Drywall
Window Treatment: 2” Vinyl Blinds Throughout
Kitchen Additional Specs: Fire Extinguisher Near Range / Smartplug Outlet / Drawer Over Door Base Cabinet Construction / Plumb for Icemaker
Kitchen Backsplash: Formica Backsplash with Wrapped Trim
Kitchen Cabinetry: 42” Overhead Cabinets with Hidden Hinges & Pulls And Adjustable Shelves / All Wood Cabinets, Doors & Stiles
Kitchen Countertops: Scratch Resistant Textured Countertops
Kitchen Drawer Type: White Vinyl Lined Drawers with Metal Roller Guides
Kitchen Faucets: CFG Faucets
Kitchen Lighting: Recessed Can Lights
Kitchen Sink: Stainless Steel Sink
Kitchen Backsplash: Formica Backsplash with Wrapped Trim
Kitchen Cabinetry: 42” Overhead Cabinets with Hidden Hinges & Pulls And Adjustable Shelves / All Wood Cabinets, Doors & Stiles
Kitchen Countertops: Scratch Resistant Textured Countertops
Kitchen Drawer Type: White Vinyl Lined Drawers with Metal Roller Guides
Kitchen Faucets: CFG Faucets
Kitchen Lighting: Recessed Can Lights
Kitchen Sink: Stainless Steel Sink
Ceiling Fans: Wire/Brace for Ceiling Fan in Living Room
Electrical Service: Total Electric With 200 AMP Electrical Service / 40/40 Panel Box
Furnace: 4 Speed Furnace Blower with Digital Thermostat
Heat Duct Registers: Inline Heat Registers
Washer Dryer Hook Up: Washer And Dryer Hookups In Utility with Brass Valves
Water Heater: 50 Gallon Water Heater
Water Shut Off Valves: Main Water Cut-Off Valve In Utility Room / Water Cut Offs at Every Sink
Furnace: 4 Speed Furnace Blower with Digital Thermostat
Heat Duct Registers: Inline Heat Registers
Washer Dryer Hook Up: Washer And Dryer Hookups In Utility with Brass Valves
Water Heater: 50 Gallon Water Heater
Water Shut Off Valves: Main Water Cut-Off Valve In Utility Room / Water Cut Offs at Every Sink


