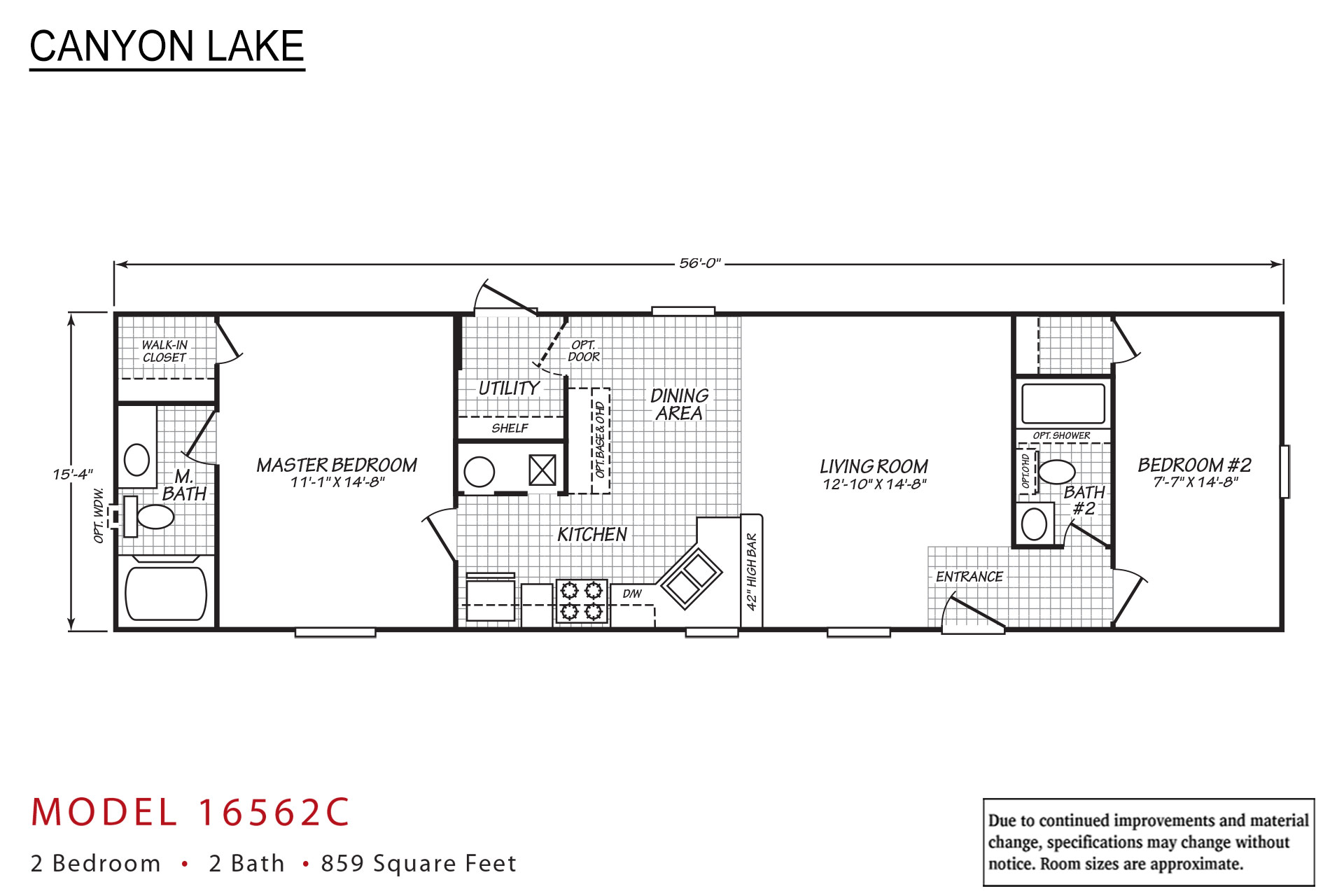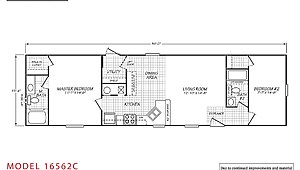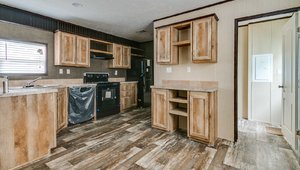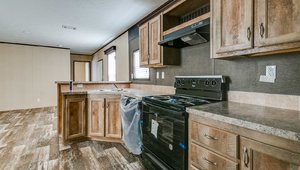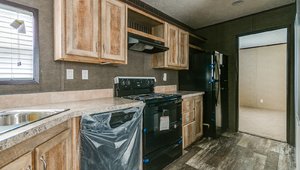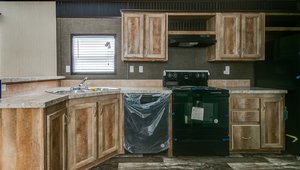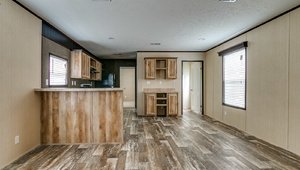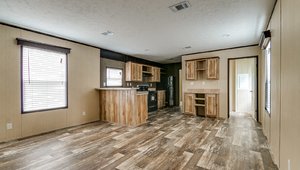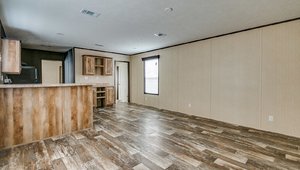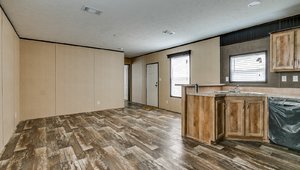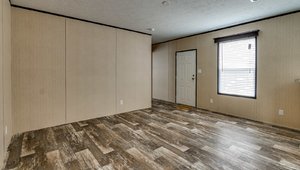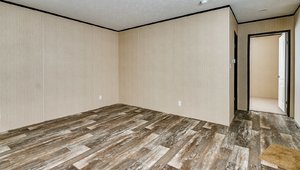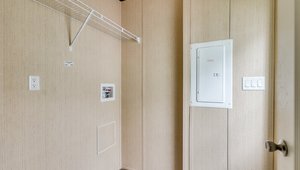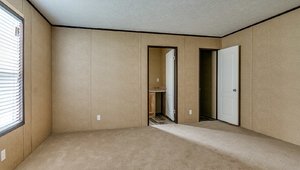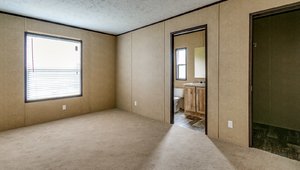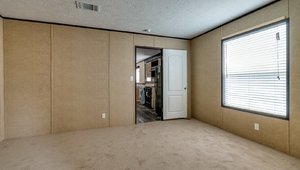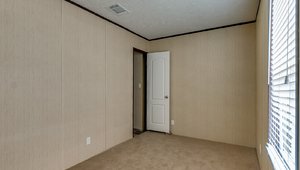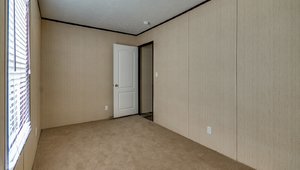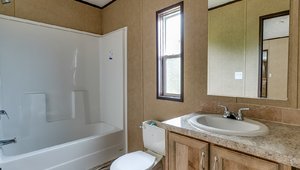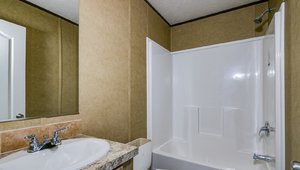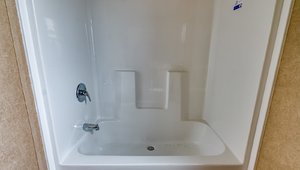Canyon Lake Single-Wide - CL-16562C
Overview
About this home
Affordable spacious single-section home with easy flow floor plan, large living room open to bright modern well equipped kitchen and separate laundry/utility room; master bedroom/bath and second bedroom/bath privately located at opposite ends of home.
Manufactured
Share this home
Details
| Built by | Cavco Homes of Texas |
| Bedrooms | 2 |
| Bathrooms | 2 |
| Square feet | 859 |
| Length | 56' 0" |
| Width | 16' 0" |
| Sections | 1 |
| Stories | 1 |
| Style | Ranch |
Tours & videos
Specifications
Bathroom Bathtubs: One Piece Tub Surrounds on all tubs
Bathroom Fans: Exhaust Fan
Bathroom Faucets: Chrome Vanity Faucets
Bathroom Toilet Type: Ceramic Round-Bowl Commode
Bathroom Fans: Exhaust Fan
Bathroom Faucets: Chrome Vanity Faucets
Bathroom Toilet Type: Ceramic Round-Bowl Commode
Insulation (Ceiling): R-11-11-14 Blown Ceiling Insulation
Exterior Wall On Center: 2 x 4 Exterior Walls 16" on center
Floor Decking: 4 x 8 tongue and groove OSB Floor Decking
Floor Joists: 2 x 6 Floor Joists (Double Section) / 2 x 8 Floor Joists (Single Section)
Side Wall Height: 8' Sidewall Flat Ceiling
Exterior Wall On Center: 2 x 4 Exterior Walls 16" on center
Floor Decking: 4 x 8 tongue and groove OSB Floor Decking
Floor Joists: 2 x 6 Floor Joists (Double Section) / 2 x 8 Floor Joists (Single Section)
Side Wall Height: 8' Sidewall Flat Ceiling
Siding: Vinyl Siding with Foam Core Backer
Interior Doors: White Half Arched Interior Doors
Interior Walls: 1/2" Tape and Texture Drywall Ceilings
Interior Walls: 1/2" Tape and Texture Drywall Ceilings
Kitchen Countertops: Factory Select Countertops
Kitchen Dishwasher: installed
Kitchen Lighting: LED Lights
Kitchen Range Hood: Woodland Range Hood
Kitchen Range Type: Electric Range
Kitchen Refrigerator: 18 cu. Ft. Refrigerator
Kitchen Sink: Durable Stainless Steel Sink
Kitchen Dishwasher: installed
Kitchen Lighting: LED Lights
Kitchen Range Hood: Woodland Range Hood
Kitchen Range Type: Electric Range
Kitchen Refrigerator: 18 cu. Ft. Refrigerator
Kitchen Sink: Durable Stainless Steel Sink
Electrical Service: 200 AMP Panel Box
Thermostat: 5 Wire Thermostat
Washer Dryer Plumb Wire: Plumb and Wire for Washer/Dryer
Water Heater: 30 Gallon Electric
Water Shut Off Valves: Master Water Shut Off Valve
Thermostat: 5 Wire Thermostat
Washer Dryer Plumb Wire: Plumb and Wire for Washer/Dryer
Water Heater: 30 Gallon Electric
Water Shut Off Valves: Master Water Shut Off Valve
