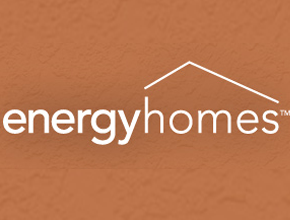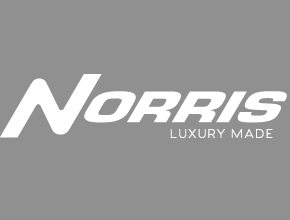Oakwood Homes of Sweetwater
901 State Highway 11 South
Sweetwater, TN 37874
75 floor plans
About us
When you are looking for a Manufactured Home or a Modular Home, let the professional team at Oakwood Homes of Sweetwater make it easy. With dozens of floor plans designed for Kentucky families, you can get open spaces, HUGE kitchens and luxurious main baths. All at a price you can afford. Let’s get started.
Hours of operation
Monday 9:00AM – 6:00PM
Tuesday 9:00AM – 6:00PM
Wednesday 9:00AM – 6:00PM
Thursday 9:00AM – 6:00PM
Friday 9:00AM – 6:00PM
Saturday 9:00AM – 5:00PM
Sunday Closed
Our brands

Southern Energy Homes
Addison, AL
Clayton Maynardville
Maynardville, TN

Norris Homes
Bean Station, TN
Giles
New Tazewell, TN
Contact this business
If you’d like to get in touch with Oakwood Homes of Sweetwater, just click the button below and fill out a short form to send them a message.