|
National Series The Tucson 326442B |
|
Standard Features
- Additional Specs: pex plumbing system
- Exterior Wall On Center: 16” o.c.
- Exterior Wall Studs: 2x4”
- Floor Decking: 19/32” osb
- Floor Joists: 2x6 / 19.2” o.c.
- Interior Wall On Center: 16” o.c.
- Interior Wall Studs: 2x4
- Roof Load: 20 lb roof load
- Roof Truss: 24” o.c.
- Side Wall Height: 8’ sidewall
- Front Door: 36x80 steel door w/ storm
- Rear Door: 36x80 steel door rear
- Siding: vinyl siding
- Window Type: thermal pane windows
- Ceiling Type Or Grade: 8’ flat
- Electrical Service: 200 amp service
- Furnace: electric
- Shut Off Valves Throughout: cut-off valves / whole house cut-off
- Water Heater: 30 gallon
- Molding: crown molding in living area / wide door molding in lr/dr/mbr/den / 2” flat at ceiling/doors/windows rest of home
- Bathroom Cabinets: 6” cabinet pull bars in baths
- Bathroom Sink: plastic
- Bathroom Flooring: lino: beau flor
- Bathroom Countertops: rolled edge w/ backsplash
- Bathroom Shower: 60” fiberglass shower stall in master bath / fiberglass tubs/shower t/o
- Kitchen Sink: double bowl
- Kitchen Refrigerator: 18’ black
- Kitchen Range Type: 30’ electric black
- Kitchen Flooring: lino: beau flor
- Kitchen Drawer Type: rta cabinet drawer system
- Kitchen Countertops: rolled edge w/ backsplash
- Kitchen Cabinetry: 10” cabinet pull bars in kitchen doors
- Interior Doors: two panel interior doors
- Interior Lighting: recessed lights t/o 4” / led ceiling fan in lr
- Insulation Zone: thermal zone II / wind zone I
Due to the fact that Hamilton Homebuilders continuously updates and modifies its products, our brochures and literature are for illustrative purposes only. Floorplan dimensions are nominal. We reserve the right to make changes due to material changes, prices, colors specifications, features at anytime without notice or obligation. Your retailer can provide you with specific information on the home of your choice.
|
National Series The Tucson 326442B |
|
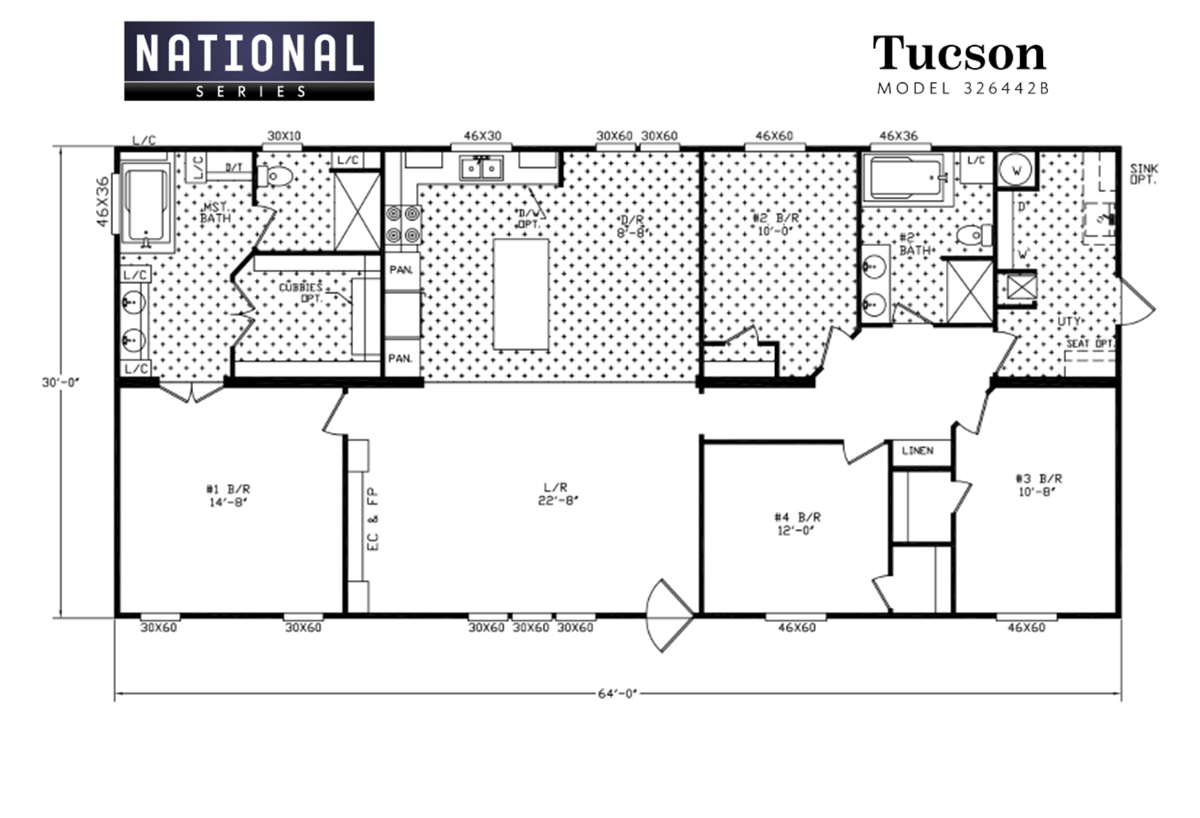
|
4 BEDS
2 BATHS
1800 SQ. FT
The Tucson / 326442B - Beautifully crafted family home features expansive living room open to large modern bright high-function island kitchen and adjoining dining area; privately located master bedroom will be a bastion of tranquility featuring luxurious ensuite boasting comforting platform soaking tub, privacy stall shower, double sink vanities and large walk-in closet; king size guest bedrooms with easy access to glamorous second bath featuring soaking tub, stall shower and “his” and “hers” sinks. |
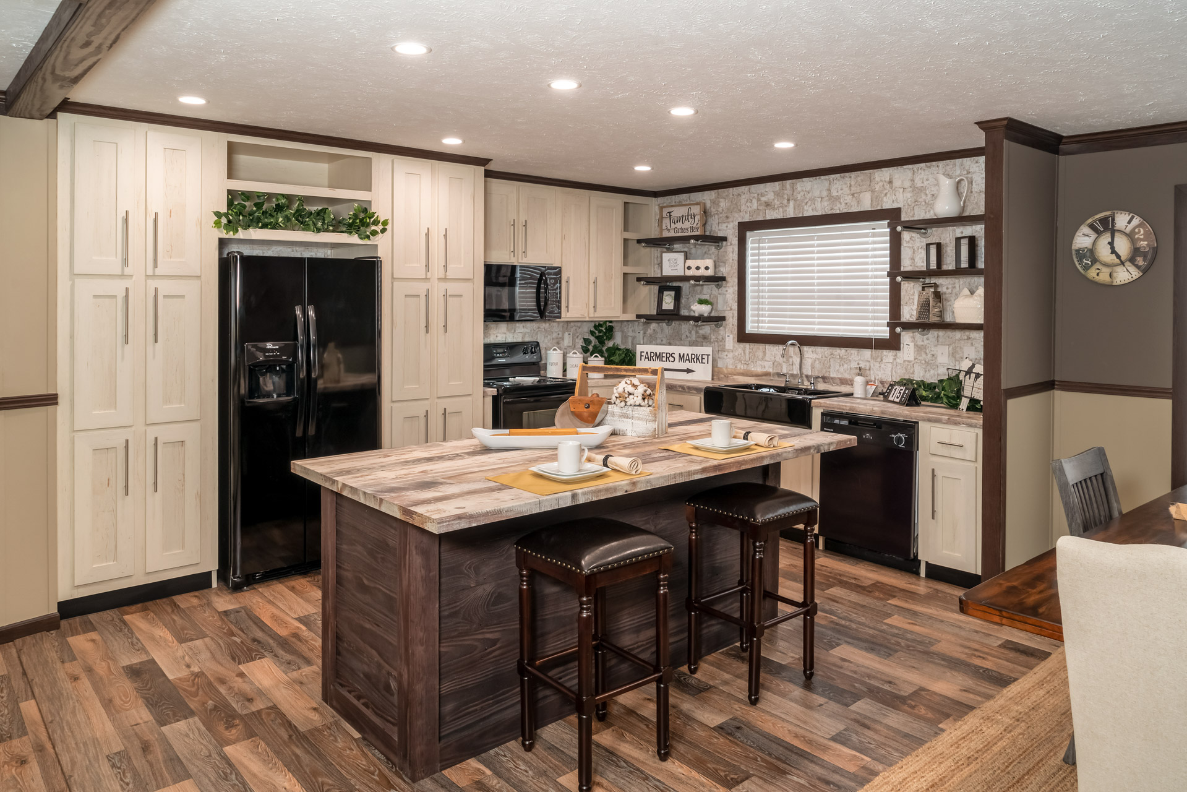
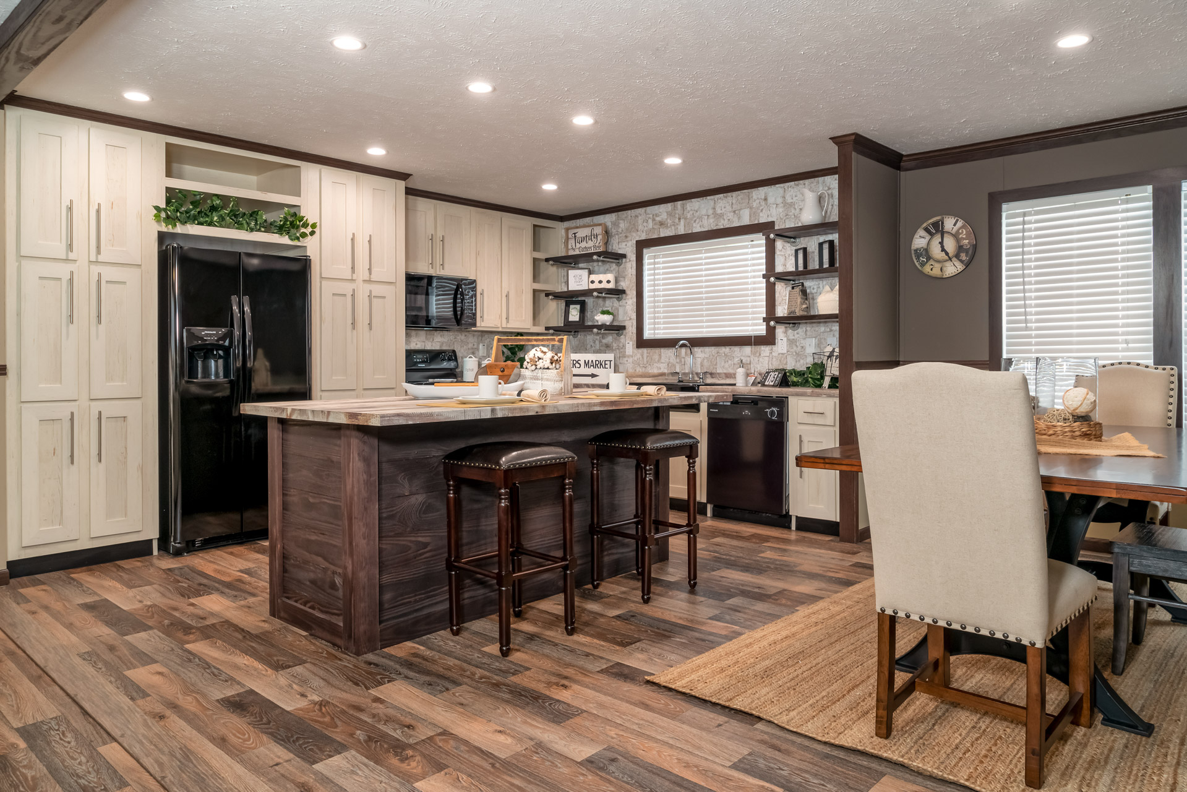
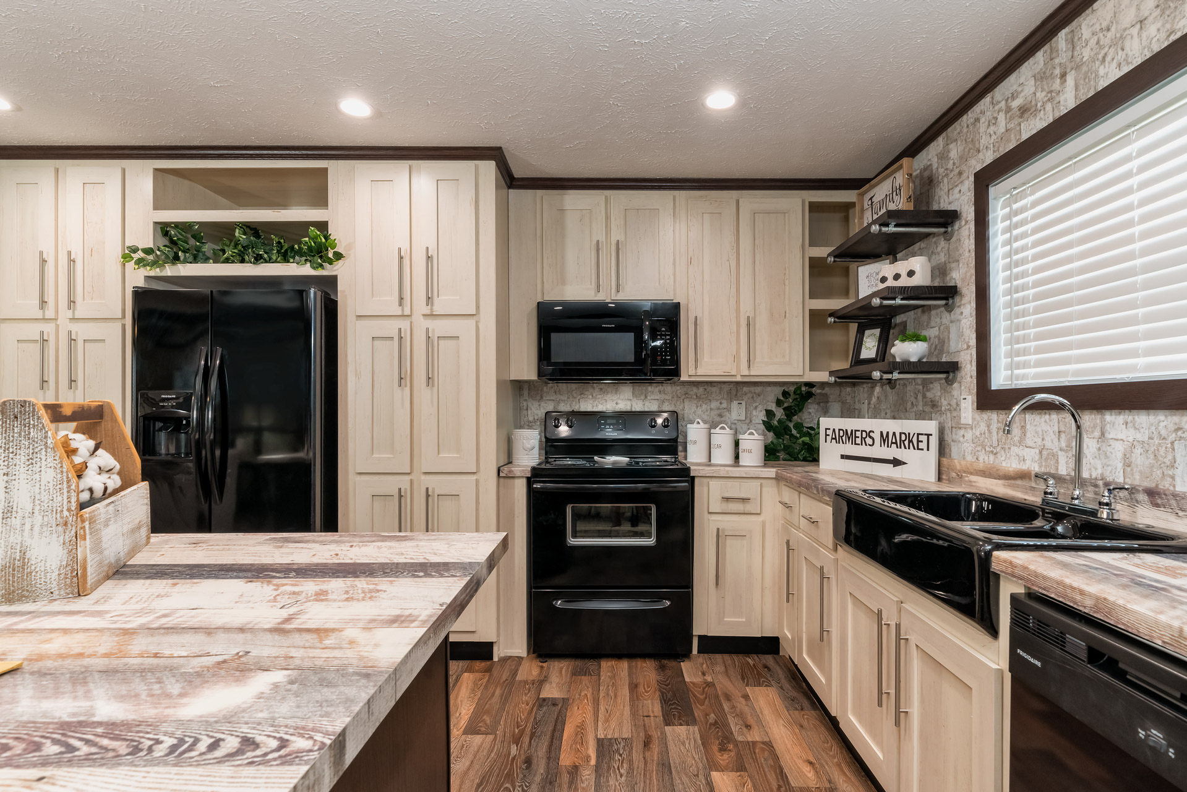
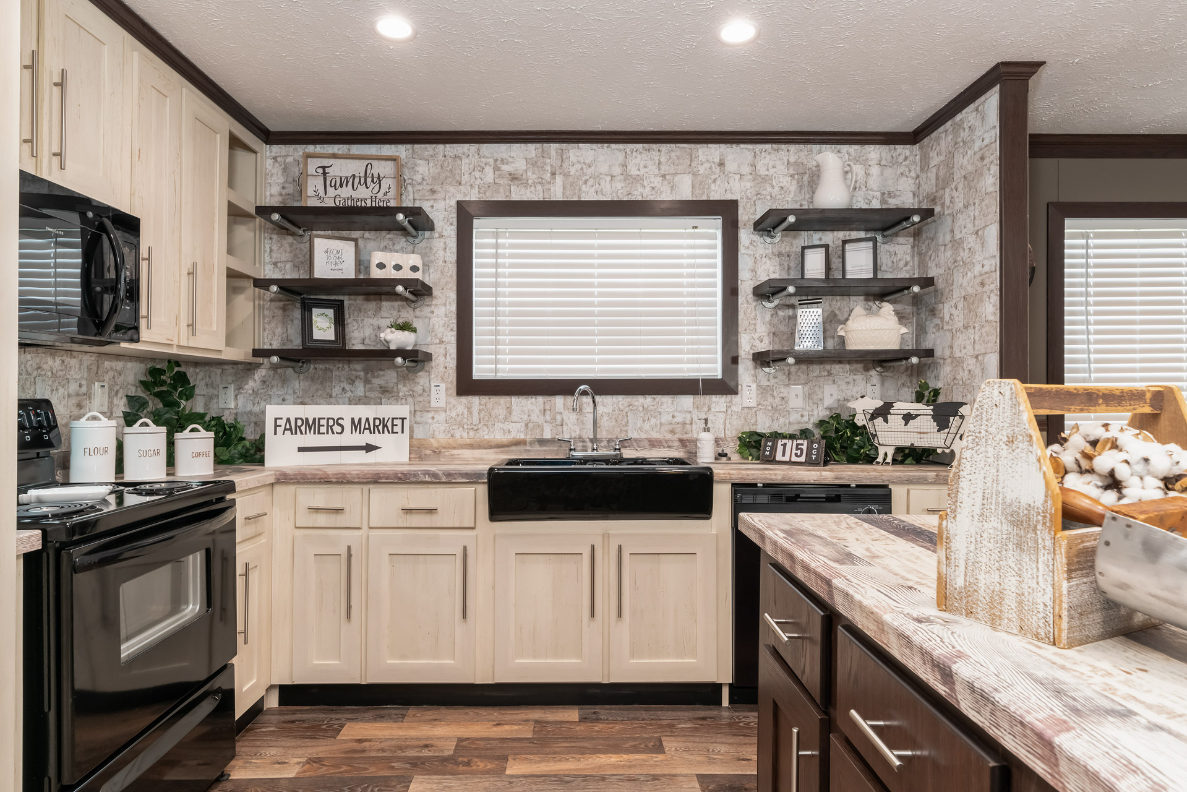
|