|
Foundation The Cornerstone 2868H32A2L |
|
Standard Features
- Exterior Wall Studs: 2×4 Exterior Walls
- Floor Decking: 19/32” Floor Decking
- Floor Joists: 2×6 Floor Joists, 16” On Center (26’8” wide) / 2×8 Floor Joists, 16” On Center (15’2” wide)
- Interior Wall On Center: 24” OC (16” OC if Load Bearing)
- Interior Wall Studs: 2×3 Interior Walls
- Roof Load: 20lb Roof (15’2” Wide) / 30lb Roof (13’4” & 26’8” Wide)
- Side Wall Height: 8’ Sidewall Height
- Front Door: 36×80 Steel Front Door
- Rear Door: 34×76 Outswing Rear Door
- Roof Pitch: Nominal 3:12 Roof
- Shingles: Asphalt Shingled Roof
- Siding: Vinyl Siding
- Window Type: Low-E Vinyl Windows
- Ceiling Texture: Drywall Ceiling with Orange Peel Finish
- Ceiling Type Or Grade: Flat Ceiling Throughout
- Safety Alarms: Smoke Detector(s) (per print) / Carbon Monoxide Detector (cannot omit)
- Electrical Service: 100 AMP Electrical Panel on SW (200 if DW)
- Furnace: Electric Furnace
- Washer Dryer Plumb Wire: Plumb & Wire for Washer & Dryer
- Water Heater: 30 Gallon Electric Water Heater
- Bathroom Sink: Plastic Sink(s)
- Bathroom Lighting: Single Light Over Vanity Mirrors – Both Baths
- Bathroom Countertops: Laminate Countertops & Edge Throughout
- Bathroom Faucets: Dual Knob Faucets
- Bathroom Fans: Vent Fan(s)
- Bathroom Bathtubs: 60” Tub, Single Lever Faucet w/ Anti-Scald Faucet
- Kitchen Sink: 6” Stainless Steel Double Bowl Sink
- Kitchen Refrigerator: 18 CF Frost Free Refrigerator (black or white)
- Kitchen Range Type: 30” Electric Range (black or white)
- Kitchen Range Hood: 30” Vertical Range Hood (black or white)
- Kitchen Countertops: Laminate Countertops & Edge Throughout
- Kitchen Cabinetry: 32” Overhead Cabinets with 28” Doors
- Exterior Lighting: Exterior Lights at All Doors
- Interior Doors: 2-Panel White Doors, Butterfly Hinges
- Interior Lighting: Glass Light Globes / White Single Bulb Lights in Closets
- Insulation (Floors): R11
- Insulation (Walls): R11
- Insulation (Ceiling): R22
Due to the fact that Champion Homes continuously updates and modifies its products, our brochures and literature are for illustrative purposes only. Floorplan dimensions are nominal. We reserve the right to make changes due to material changes, prices, colors specifications, features at anytime without notice or obligation. Your retailer can provide you with specific information on the home of your choice.
|
Foundation The Cornerstone 2868H32A2L |
|
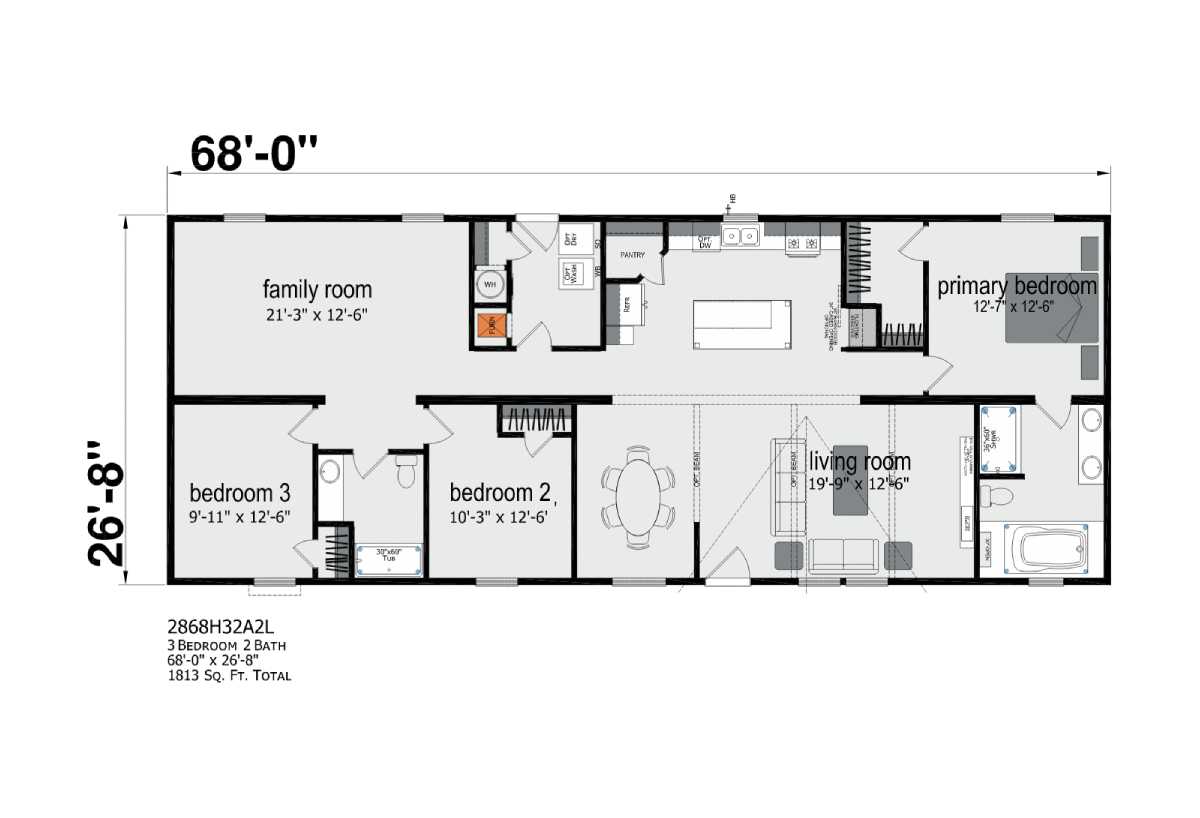
|
3 BEDS
2 BATHS
1813 SQ. FT
The Foundations / The Cornerstone 2868H32A2L built by Champion Homes is an exceptional residence that combines modern design with functional living. Boasting a spacious 1,813 square feet, this home provides plenty of room for comfortable living. With 3 bedrooms and 2 bathrooms, it offers a well-appointed space for relaxation and rejuvenation. The Cornerstone 2868H32A2L showcases a thoughtfully designed floor plan that maximizes space and promotes seamless indoor-outdoor living. The stylish kitchen, inviting living areas, and tranquil bedrooms create an atmosphere of comfort and serenity. Embrace a lifestyle of elegance and functionality with The Cornerstone 2868H32A2L |
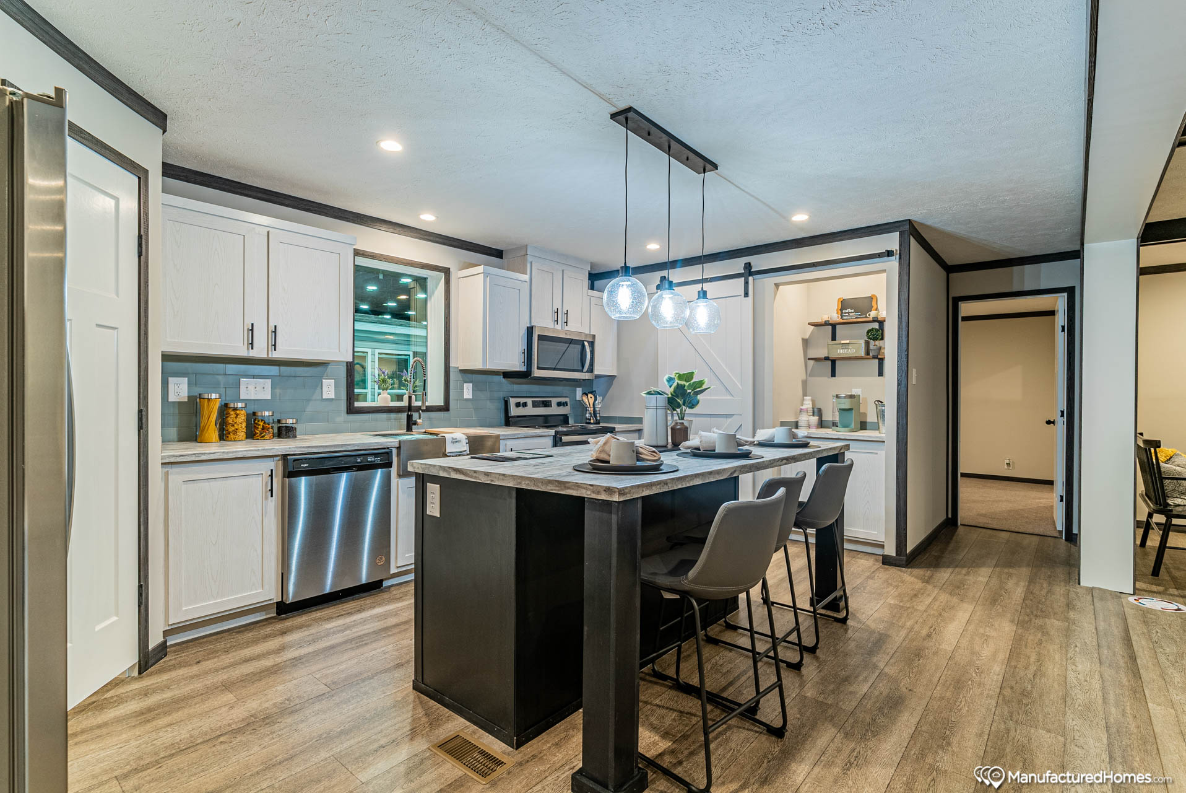
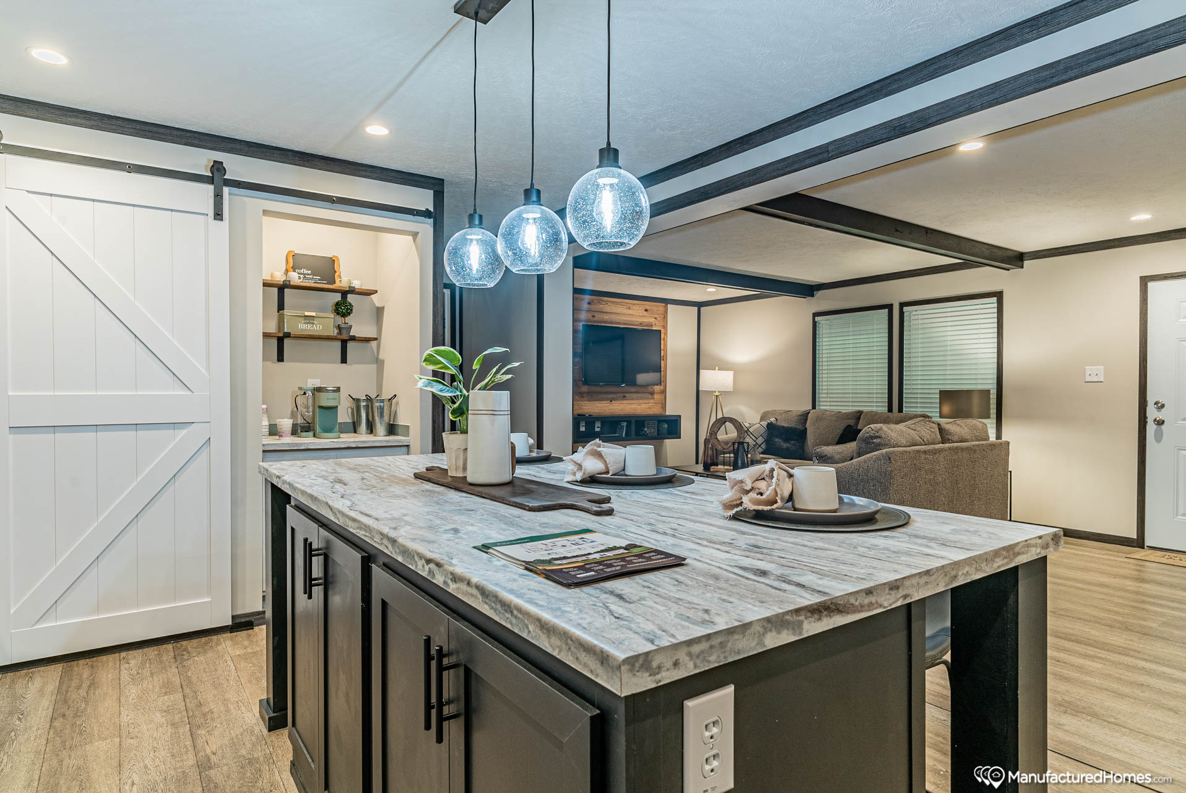
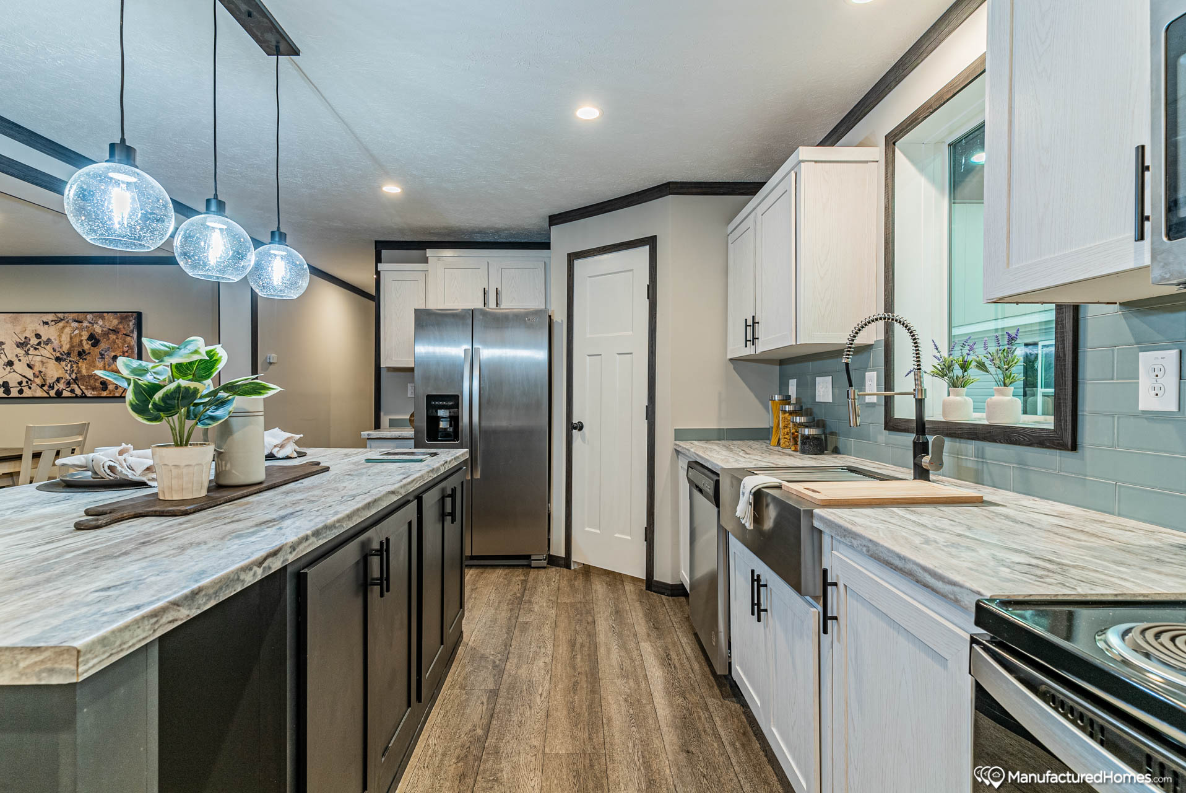
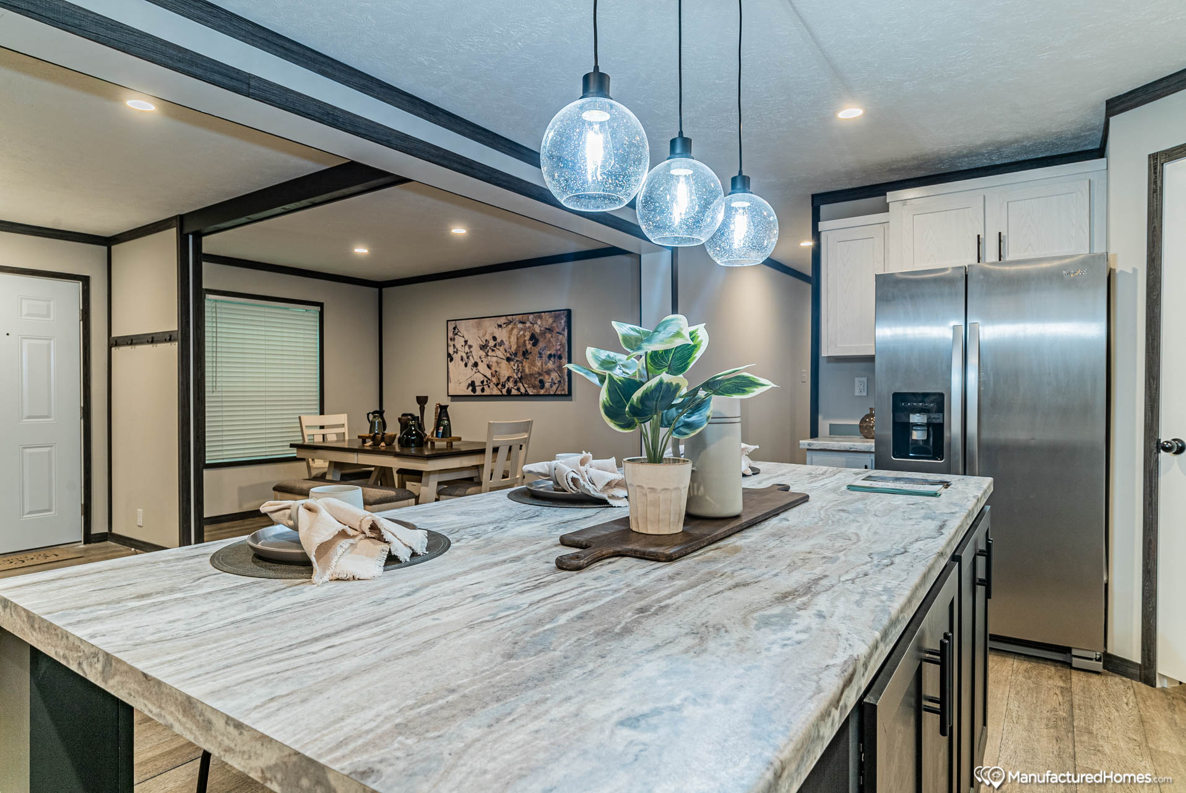
|