|
Valu 14663U |
|
Standard Features
- Ac Ready: AC Disconnect
- Floor Decking: OSB
- Floor Joists: 2x6 @ 19.2" OC
- Side Wall Height: 8' Height
- Additional Specs: Fascia: DW: Hardie / SW: One-OC Metal Drip Edge
- Front Door: SW: Blank Outswing - 3476 / DW: House Type w/Storm
- Rear Door: Blank Outswing - 3476
- Shingles: Composite
- Siding: Vinyl w/Foamcore Backer
- Window Type: Thermal Pane T/O
- Ceiling Type Or Grade: 8' Flat T/O
- Window Treatment: Valance - Wood - LR, DR & M/Bed only
- Electrical Service: 200 AMP
- Water Heater: 30 Gal
- Water Shut Off Valves: Whole House
- Molding: 1-1/2" Molding - Ceiling, Walls & Floors
- Bathroom Sink: China Lavy
- Bathroom Flooring: Vinyl
- Bathroom Bathtubs: 3 Piece Surround - 54"
- Kitchen Sink: 8" Deep Stainless Steel
- Kitchen Refrigerator: 18 CF
- Kitchen Range Type: Electric Range
- Kitchen Range Hood: Metal Black
- Kitchen Flooring: Vinyl
- Kitchen Cabinet Interior: OSB Unlined Interior
- Kitchen Additional Specs: Stainless Steel Appliances
- Interior Lighting: LED
- Ceiling Fans: Paddle Fan w/Light - LR
- Insulation (Floors): R-11
- Insulation (Walls): R-11
- Insulation (Ceiling): R-14
Due to the fact that Cavco Homes of Texas continuously updates and modifies its products, our brochures and literature are for illustrative purposes only. Floorplan dimensions are nominal. We reserve the right to make changes due to material changes, prices, colors specifications, features at anytime without notice or obligation. Your retailer can provide you with specific information on the home of your choice.
|
Valu 14663U |
|
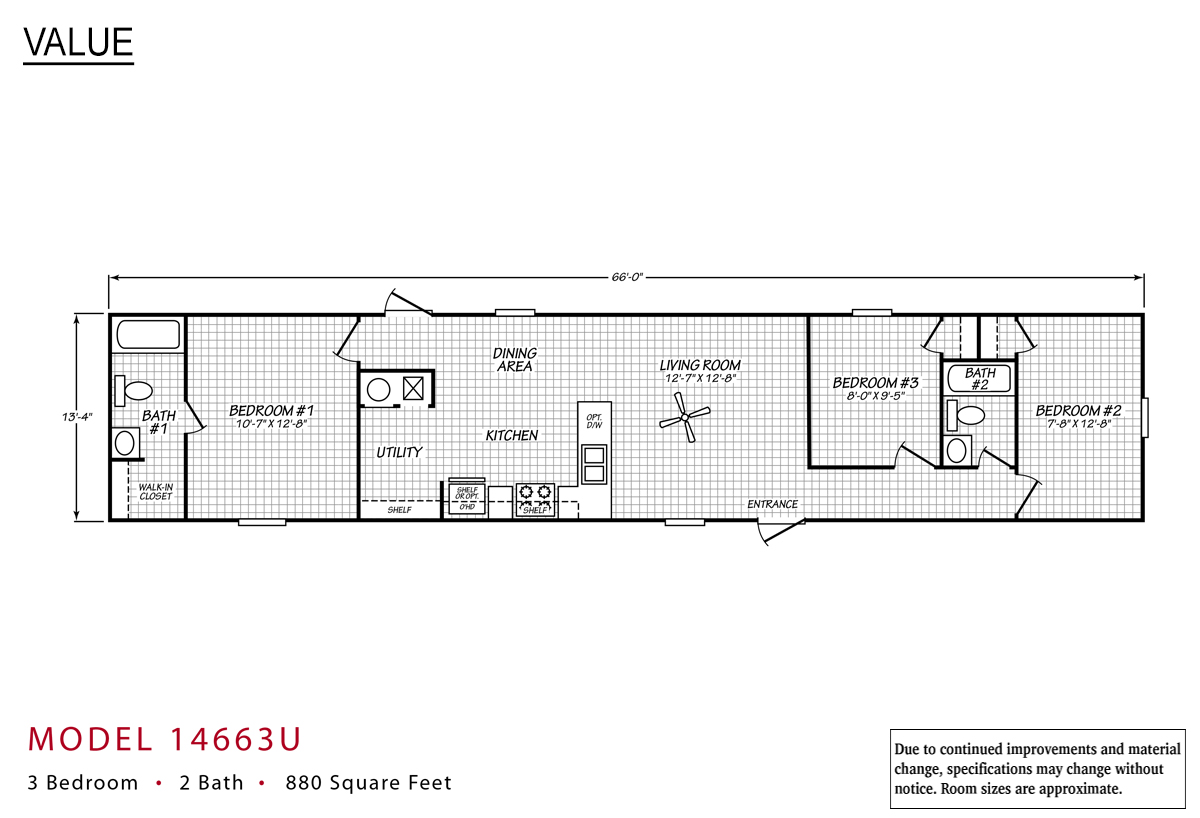
|
3 BEDS
2 BATHS
880 SQ. FT
Cavco Homes of Texas Valu / 14663U - Value oriented quality built single section family home features spacious living room open to bright modern efficient kitchen, dining area and shelved utility laundry room; privately located master bedroom with roomy in-suite bath; king size guest bedrooms with well located second bathroom. |
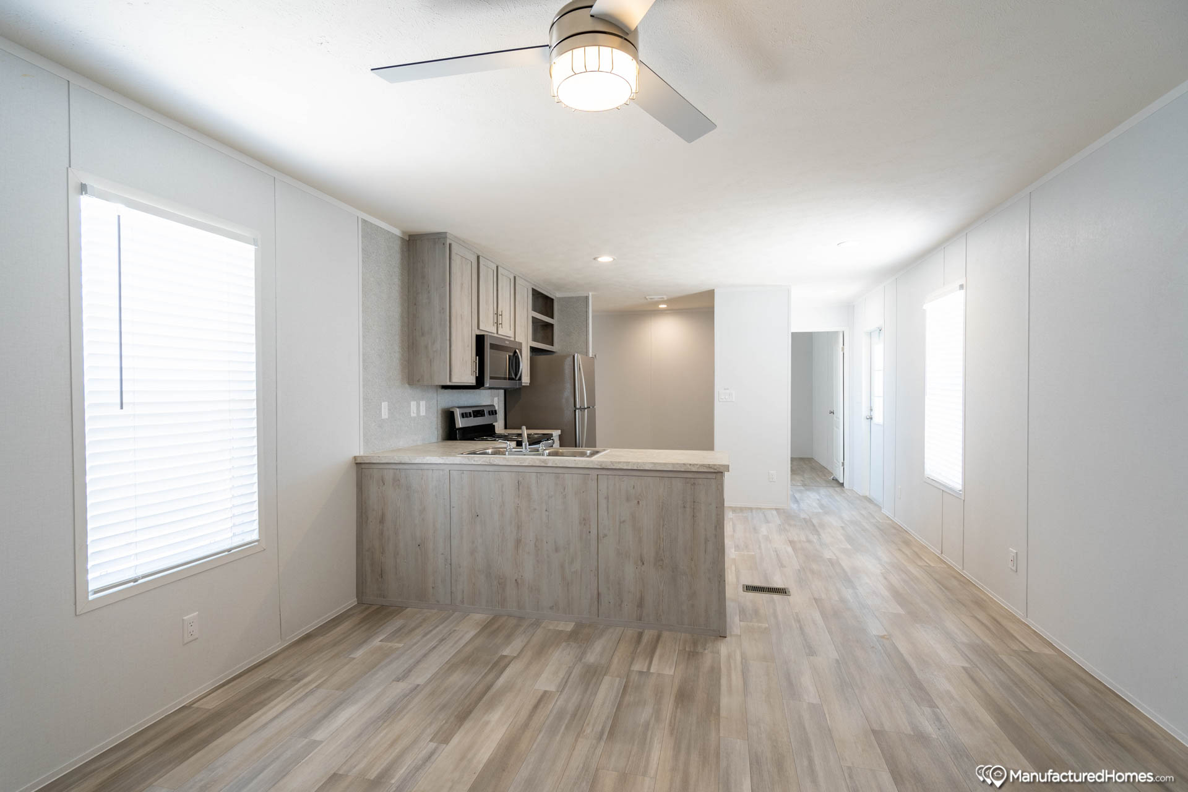
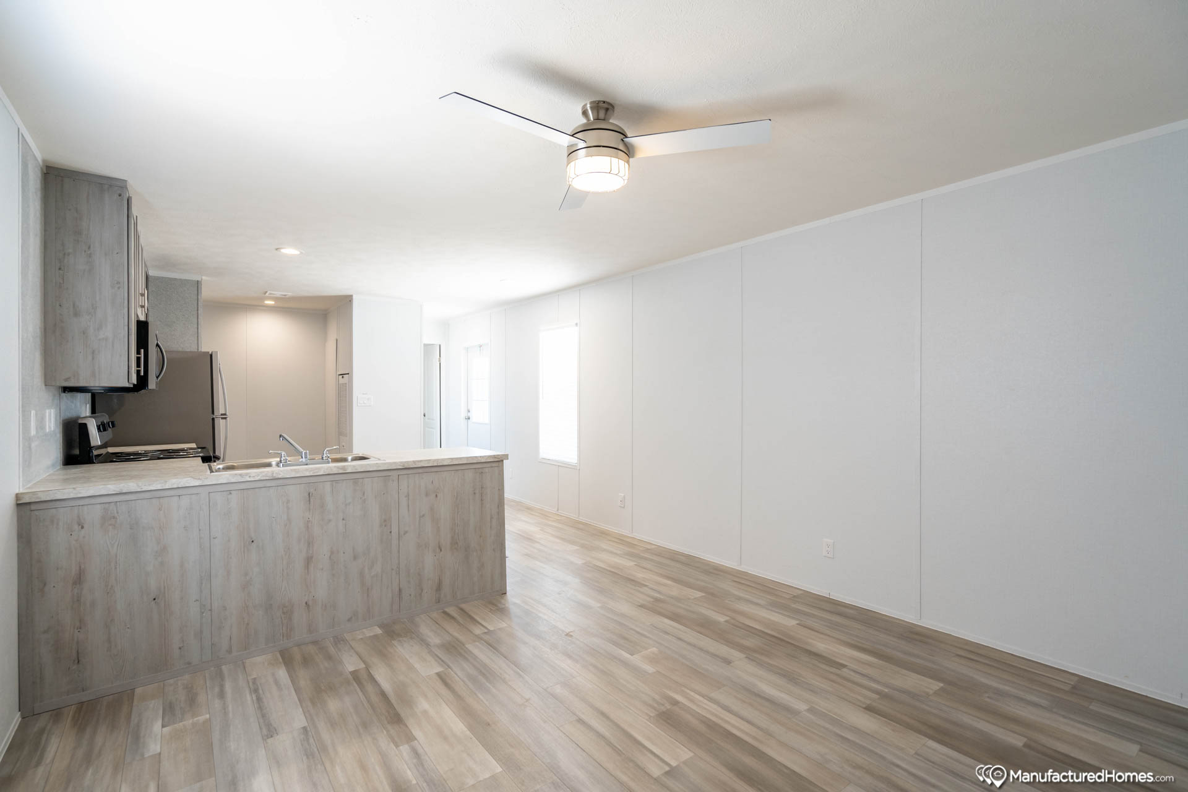
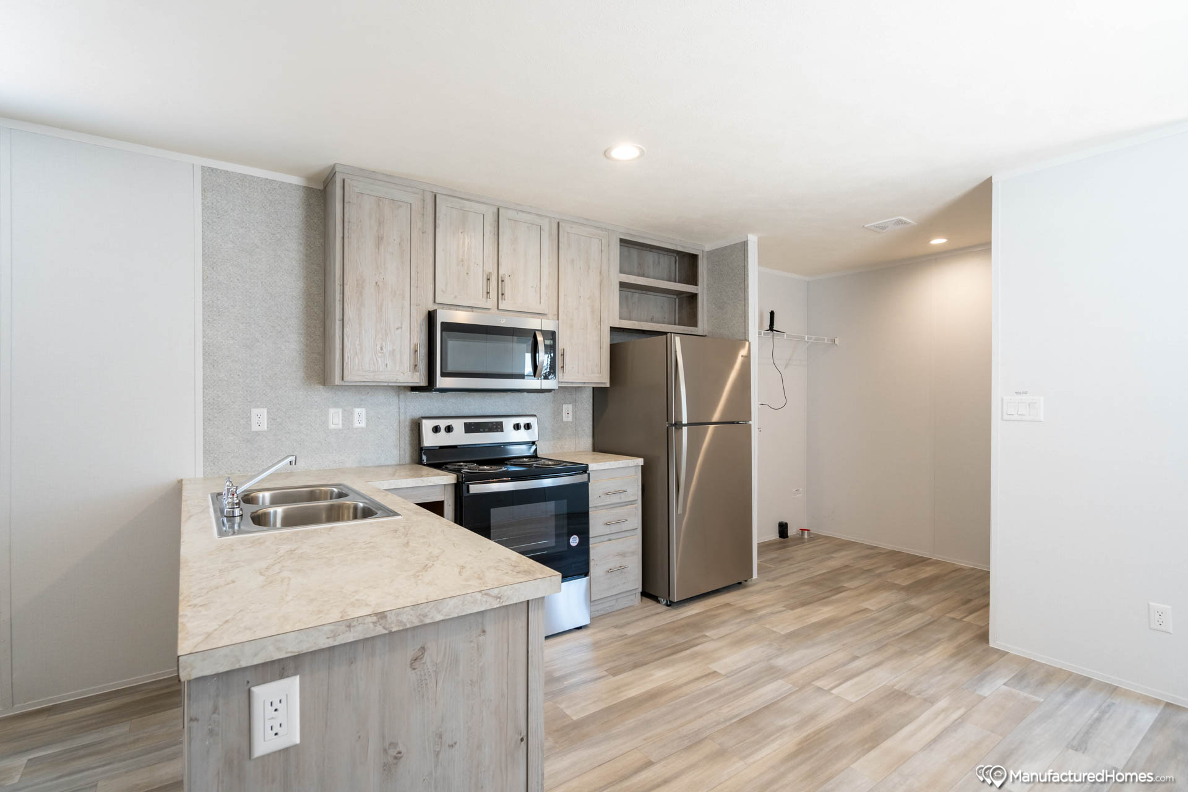
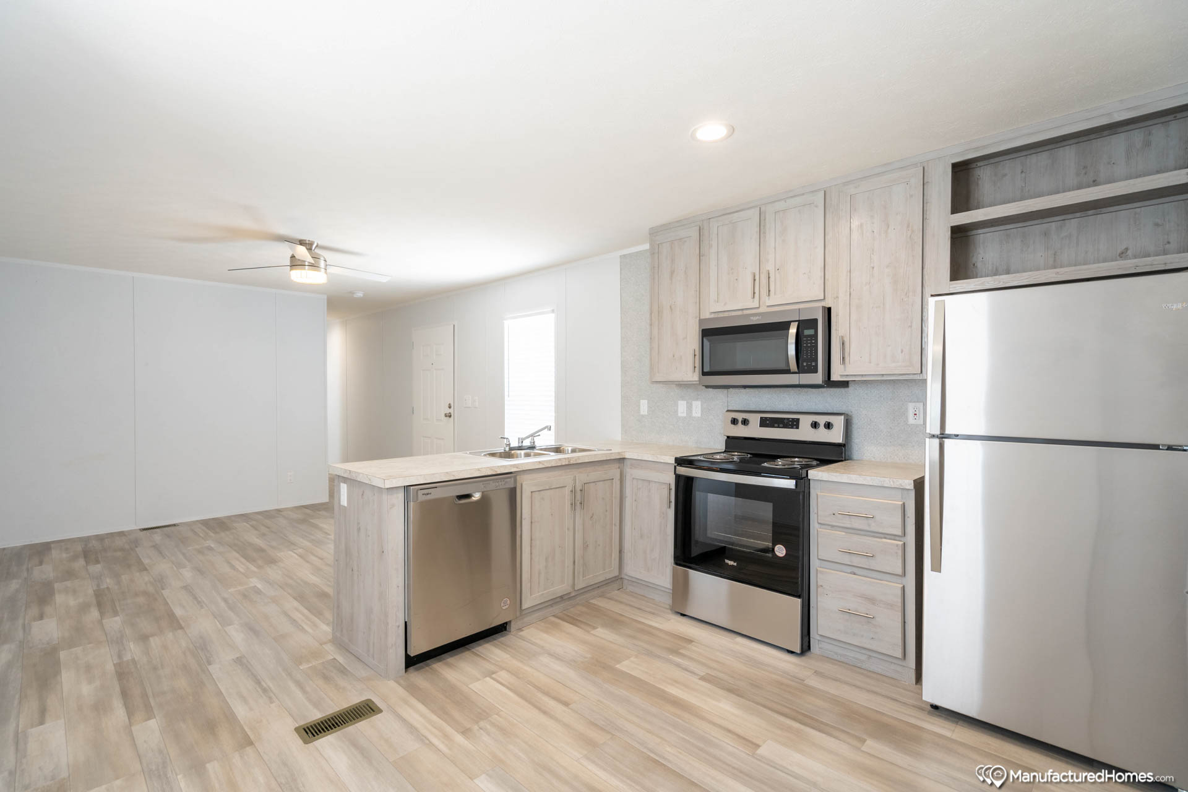
|